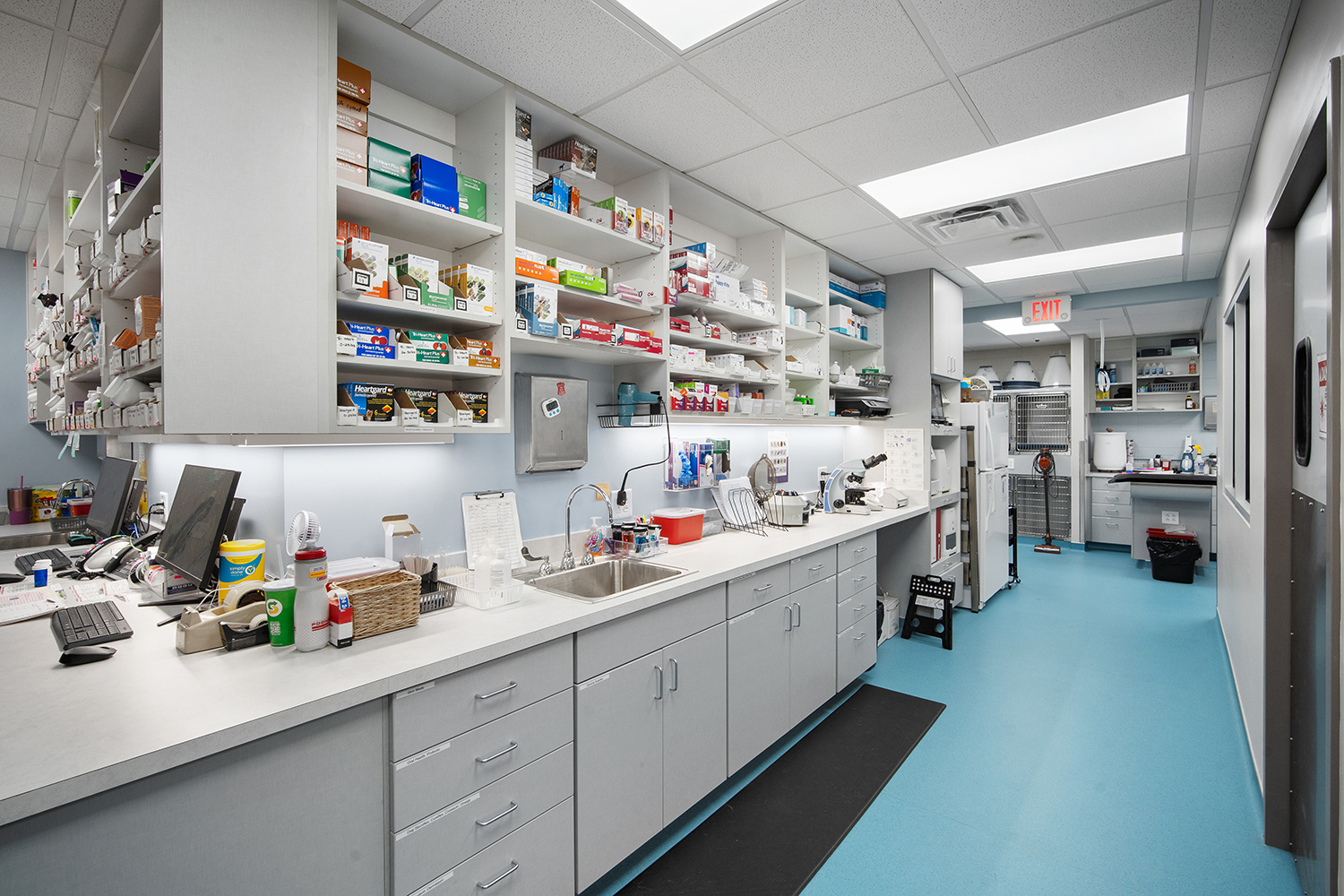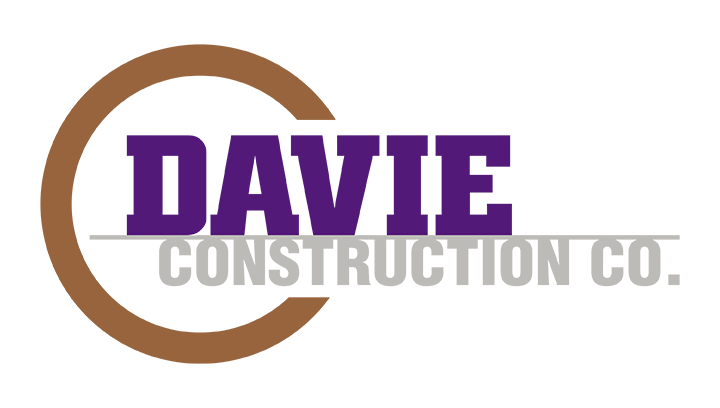
By Frank Chapman
Executive Vice President of Medical Construction
Davie Construction Co.
For the past three months, we’ve explained the preplanning process for constructing your new animal hospital. Just as a strong foundation ensures a sturdy building, our comprehensive and highly detailed preplanning phases lay the groundwork for the steps to realize your dream of an animal hospital built to last!
We start the actual construction with the mobilization phase. We will establish a temporary driveway to facilitate access to the building for all the vehicles involved. The survey work includes staking out the property boundaries. Erosion control and mitigation measures will follow, and we will lay out our stormwater management solution. The final step of the mobilization is the preparation of the wash-out area.
Next, the grading process consists of three activities. First, we de-grub the site by removing any roots that remain in the soil after we’ve cleared and removed all the vegetation. Then, we cut off the topsoil and stockpile it for future use. Finally, we cut the subsurface down to the subgrade elevation.
At this point, we are ready to focus on the utilities. We’ll coordinate with the local utility representatives to identify the best placement for their service. Then, we will coordinate those locations with the water taps, gas lines, and sewer pipes.
The footings and foundations come next, and we refer to the approved engineered drawings throughout this process. We dig the footings and prepare the reinforcing materials. We will then call on a trusted engineering firm to test the soil to confirm proper compaction. With their green light, we will proceed to pour the footings and foundations.
It would seem to go without saying that when we reach the building layout phase, the building is perfectly square. However, It takes experience and expertise to attain this. Whether the construction materials are steel, wood, block, or concrete, it is essential that the layout is as square and plumb as possible. Once the layout is completed, the outer and interior walls can be erected, with the roof trusses or bar joists set. When the trusses are up and the roof is secured, the building is ready to be “dried in.” We look forward to describing this process in our next blog.
