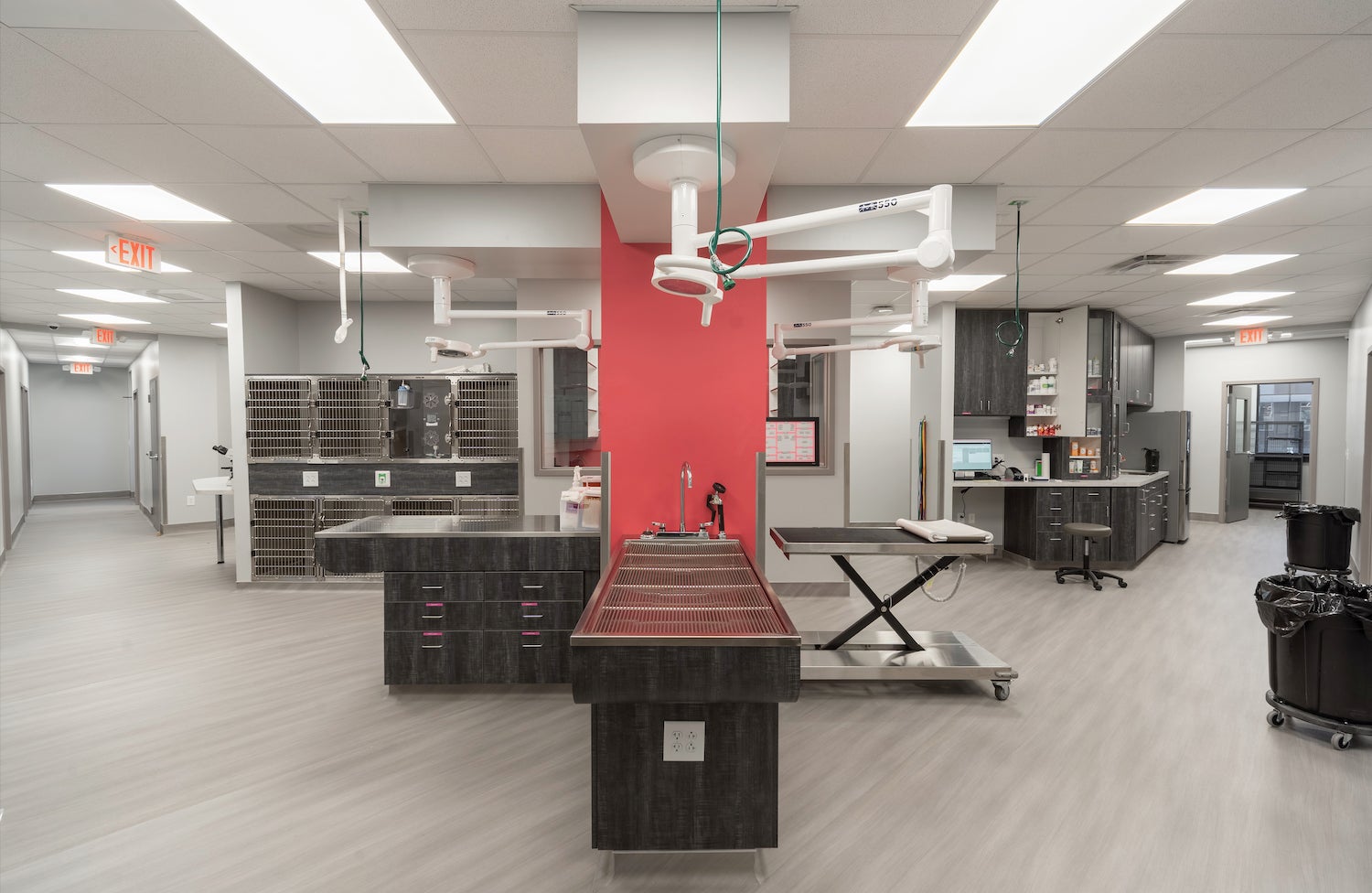
By Frank Chapman
Executive Vice President of Medical Construction
Davie Construction Co.
Our previous blog ended with the schematic design process, during which we spent about a month meeting with the doctor and architect weekly to complete a preliminary floor plan. The time and focus spent during this phase are crucial to ensuring our next steps are progressive, and we are ready to engage in intensive research to ensure the project’s success.
Our Due Diligence package is the next step in a carefully arranged system developed over decades of building clinics of all sizes for busy veterinarians nationwide. It is a proprietary system that has proven to streamline the building process each time and avoid any unforeseen schedule or budget challenges.
The Geotechnical Review involves testing four core samples of the building pad and two or three of the parking lot. We will perform a study of the seasonal high-water table. Our Phase 1 environmental study will ensure and may be followed by a Phase 2. Abatement follows, testing for asbestos and soil conditions. A survey finalizes the review as we mark boundaries, recording topography and elevations, setbacks, and easements.
The eight-week Architecture Review follows, with the first week focused on the Reflected Ceiling Plan integrating ceiling heights, types, and acoustic requirements. The second week brings the Electrical and Data Layout planning, which covers basic receptacle layout (outlets and switches), data layout, and diagnostic equipment placement like CT, MRI, or any other specialty equipment. Weeks three and four are dedicated to reviewing cabinetry and millwork, with the last three weeks used for creating door and finish schedules.
The structural review is scheduled for week three and addresses the designs of footing, steel infrastructure, trusses, and load calculations. During weeks three to eight, the Mechanical, Electrical, and Plumbing (MEP)systems are also analyzed. For Mechanical, this entails the supply and return layout, HVAC unit sizing, and specifications. The decision to install a split-unit or rooftop unit will involve referencing the local building codes to determine if an Energy Recovery Ventilator (ERV) is required.
The electrical part of the review includes a riser diagram, panel schedule, electrical plan, and lighting plan. Plumbing concerns include drainage isometrics, domestic water plan, plumbing schedule, and med-gas plan.
Week two also includes a comprehensive review of the building’s exterior areas, including erosion control, stormwater management, and plans for grading, utilities, landscaping, parking, and outdoor lighting.
As with any endeavor involving a significant financial investment, comprehensive due diligence also requires a time investment. Our eight-week intensive Due Diligence Package delivers an inestimable ROI.
You can contact me at:
Office Direct: (336) 940-6679
Mobile: (336) 466-8726
fchapman@davieconstruction.com
