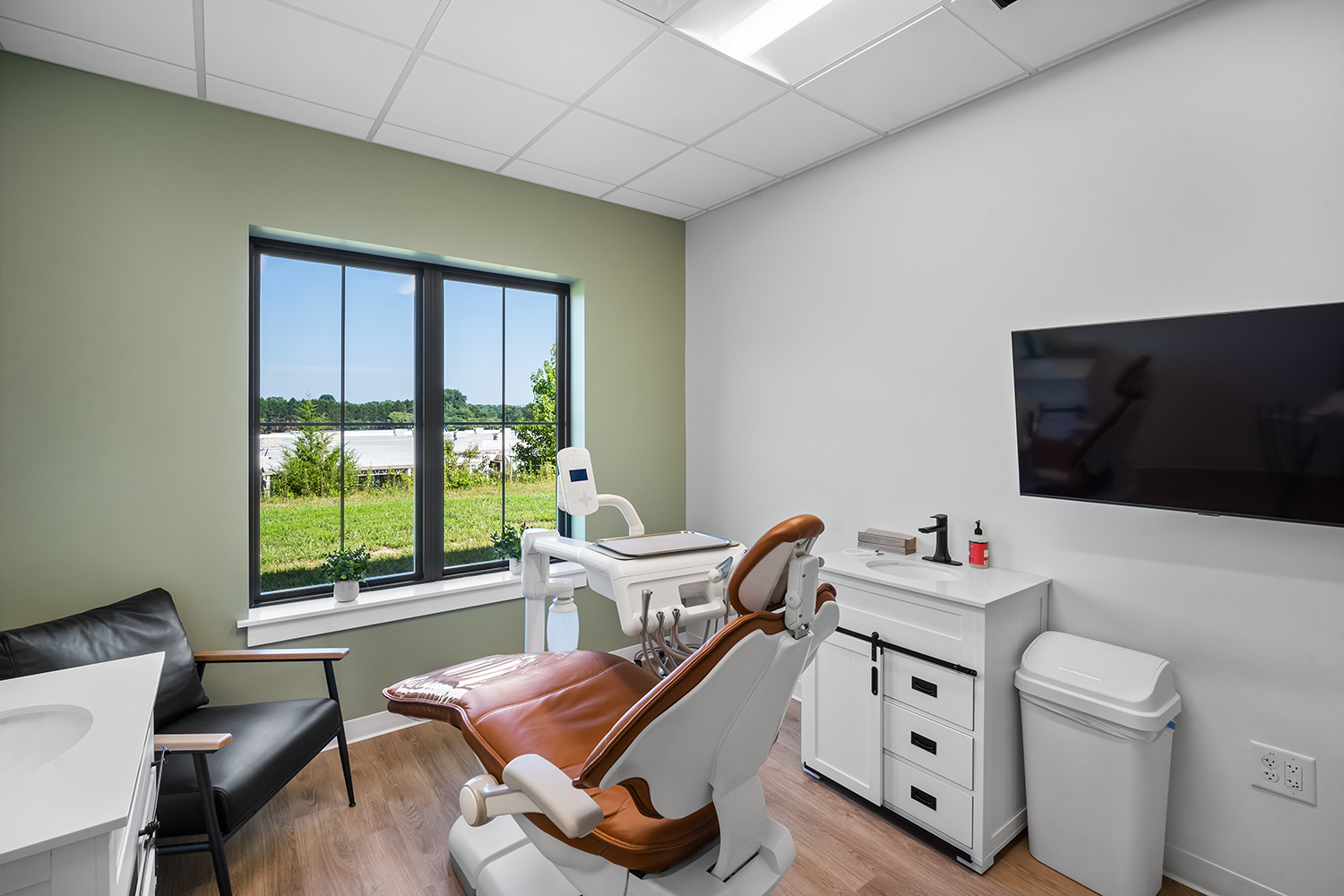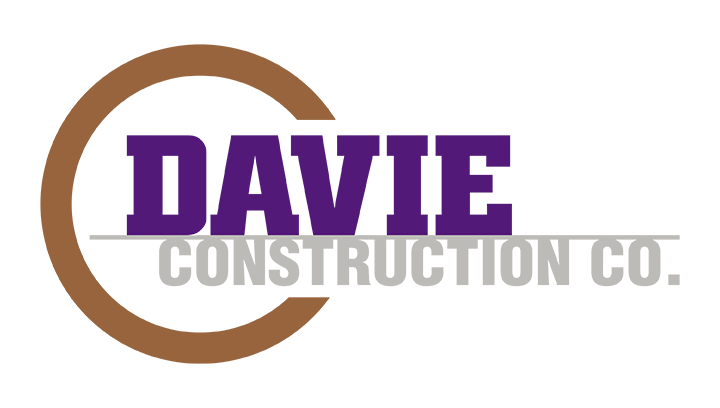
By Frank Chapman
Executive Vice President of Medical Construction
Davie Construction Co.
After we completed the due diligence package, which addressed design development, the schedule for building your Dental Clinic moved into the post-development phase. Frankly, this process is very detailed, and the paperwork can seem overwhelming. However, by working with Davie Construction Co., this seemingly tedious set of requirements is handled comprehensively and seamlessly based on our extensive experience. Overlooking even the most innocuous detail can result in delays and additional costs that many G.C.s without our specialized knowledge have realized. No one would want to collect all the documents required for permitting without a seasoned team leading the way!
Every community has a different set of directions for submitting construction documents to obtain relevant permits. We are very familiar with the variances in this documentation and understand exactly what is needed to secure permits as quickly and successfully as possible. We start by determining which zoning and building requirements will be enforced in the governing municipality. This guides our preparation of the packet. Our research also includes collaboration with local fire marshals to anticipate their requirements. Specific documents will include:
• Appendix B (the code summary of the project)
• Preparation of model energy code requirements & com-check
• D.O.T. Permits for encroachments, setbacks, and driveways
• State stormwater permits for stormwater and erosion control
• State permit for demo of buildings on site
• Abatement of asbestos, oil tanks, and or hazardous materials
We will submit the full package in the requested format, whether electronically, in hard copy, or in both.
After submittal to the governing officials for building and code review on a new building, most municipalities will review the site and civil D.W.G.s (“drawing,” a file format that contains 2D and 3D vector used to create detailed designs for buildings) first, then release the plans for building a code review. The building and code review typically takes 6 to 16 weeks. Once the package of documents is approved, and any comments addressed, the site permit can be released. This clear timeline allows you to plan accordingly and be prepared for the next steps in the process.
Simultaneously with the zoning and permit package submittal, we put the drawing package out for bid. This is a public bid with a four-week deadline for offers. The civil package seeks bids for erosion control, stormwater, grading, utilities, landscape, and final grading. The building package addresses footings, foundation, slab, framing, masonry, and concrete work. Once we have received the packages back, we can determine the final construction cost. Given our experience and knowledge of the idiosyncrasies of building veterinary hospitals, this cost generally varies by, at most, a few percentage points from the initial budget. At this point, depending on your loan type and the lender, we can work with them to help facilitate the closing of your loan.
